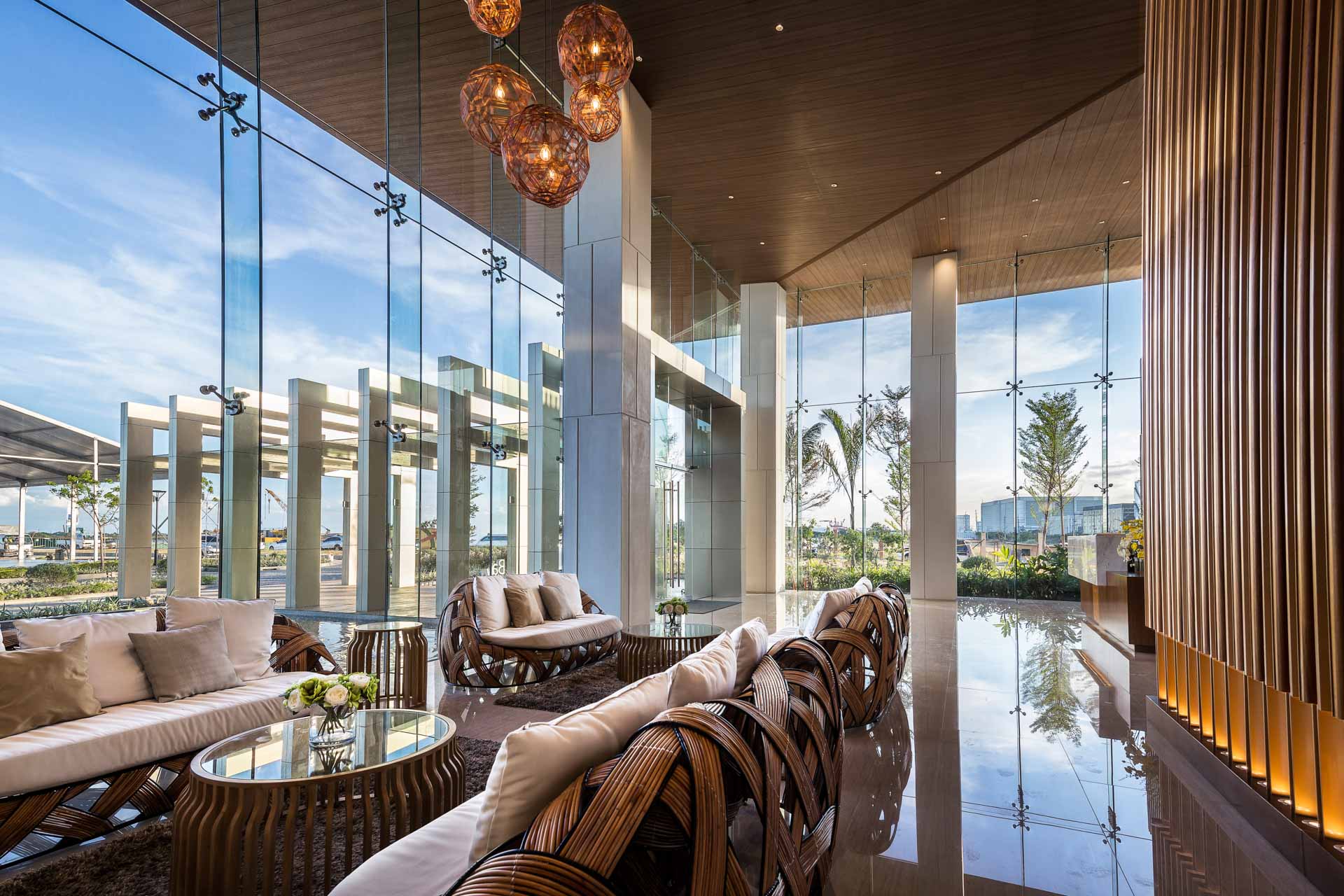A collaborative project of international architects, engineers, and designers, it is the first gallery in the country to truly meet global standards.
A nine-square meter scale model and a timber 3D vicinity site map interpreted as a mural, both imported from Hong Kong, are the focal points of the Gallery. At the heart of the Gallery, an open-air atrium features a landscaped garden amidst a pond, which continues in a stream around the structure. Meanwhile, the fully furnished model units provide for a tangible experience of the lifestyle that residents can look forward to at Mandani Bay.
Visitors are welcomed intro the Gallery through the entrance hall, an expansive foyer that makes extensive use of glass and timber, letting in natural light to fully illuminate the indoor space.

