Property Location
F.E. Zuellig Avenue, Mandaue City, Cebu, Philippines
Property Location
F.E. Zuellig Avenue, Mandaue City, Cebu, Philippines
Thank you!
To ask Customer Service a question or for assistance, please fill out the form below.
The property’s 1st residential enclave (SOLD OUT)
The waterfront lifestyle at Mandani Bay begins at Mandani Bay Suites, a highly commended high-end condo and lifestyle development, the property’s first residential enclave.
Two towers are situated on a large podium that houses recreational amenities, community support facilities, and car parks.
Mandani Bay Suites, recipient of VisMin’s first 5-star BERDE rating, features studio to three-bedroom units and a number of individually designed special units including townhouses, lofts, penthouses, and garden units.
Aptly named for its luxurious fusion of convenience and exclusivity, this landmark gleams with a modern yet timeless exterior.
Whether your passion is for adventure, culture, creativity, or water, live it at the Mandani Bay Suites.
The Mandani Bay Suites properties for sale in Cebu are SOLD OUT.
Mandani Bay Quay units are still available for sale. View them here.
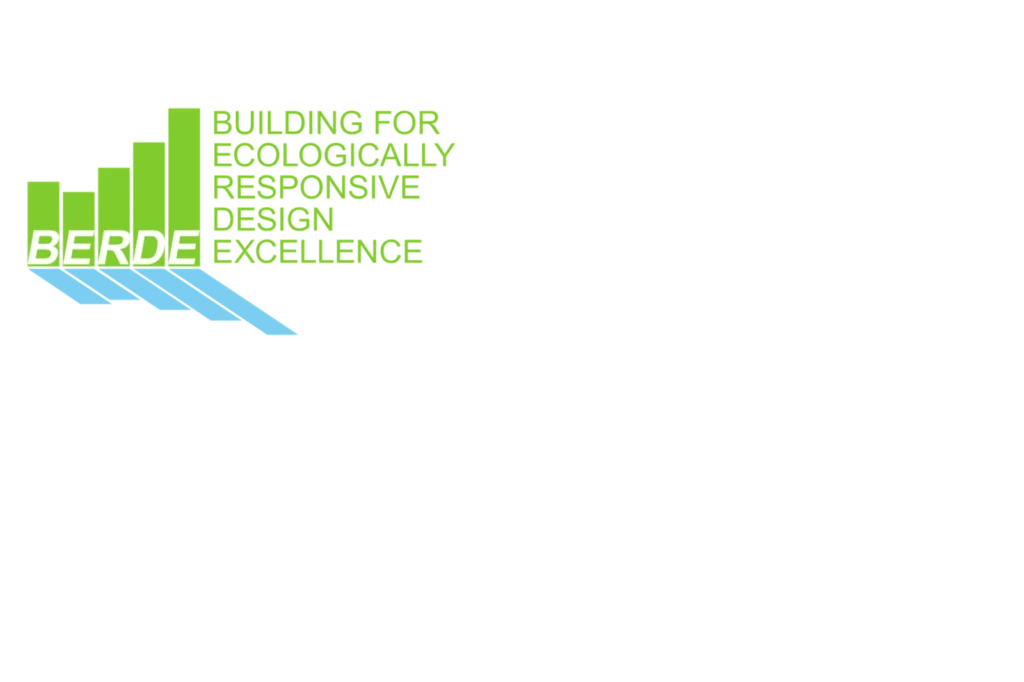
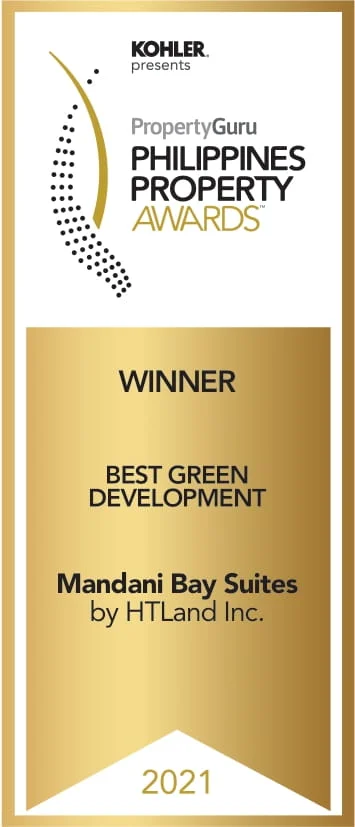
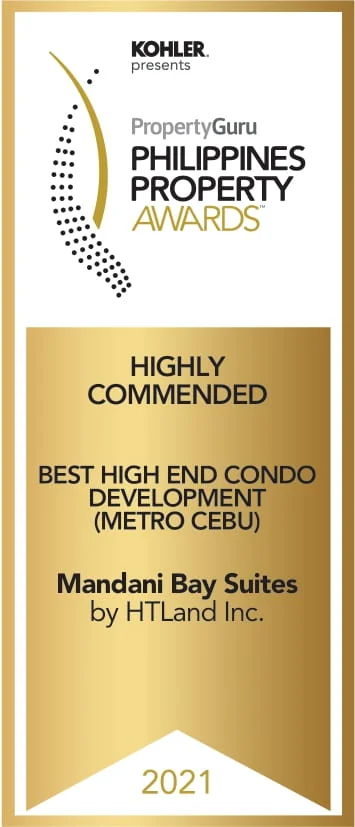
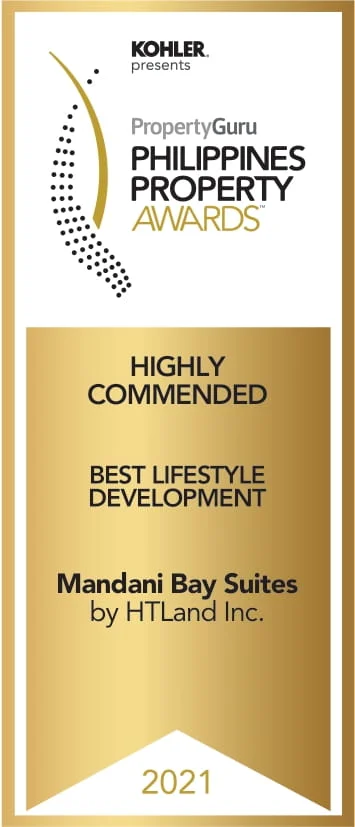
The amenities for the sole use of residents are laid out on top of the retail podiums and are flanked by the residential towers. The Mactan Channel can be seen beyond these towers.
The amenities for the sole use of residents are laid out on top of the retail podiums and are flanked by the residential towers. The Mactan Channel can be seen beyond these towers.
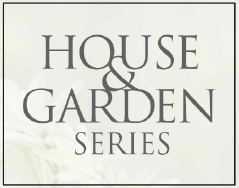
Modern condominium living in a classic home
The House Series comprises of Townhouse & Penthouse units and echo the vastness of a traditionally formatted house. The Garden Series is made up of Garden & Loft units, each with a private garden extension.
1.1 hectares
2 residential towers
Tower 1 – 28 storeys (inclusive of 1 basement)
Tower 2 – 34 storeys (inclusive of 1 basement)
4 lifts/tower = 3 passenger + 1 passenger/service
Tower 1
Tower 2
Yes, upon handover, and subject to approval of plans.
Yes, but the brands to be used would be more upscale.
1.1 hectares
2 residential towers
Tower 1 – 28 storeys (inclusive of 1 basement)
Tower 2 – 34 storeys (inclusive of 1 basement)
4 lifts/tower = 3 passenger + 1 passenger/service
Tower 1
Tower 2
Yes, upon handover, and subject to approval of plans.
Yes, but the brands to be used would be more upscale.
