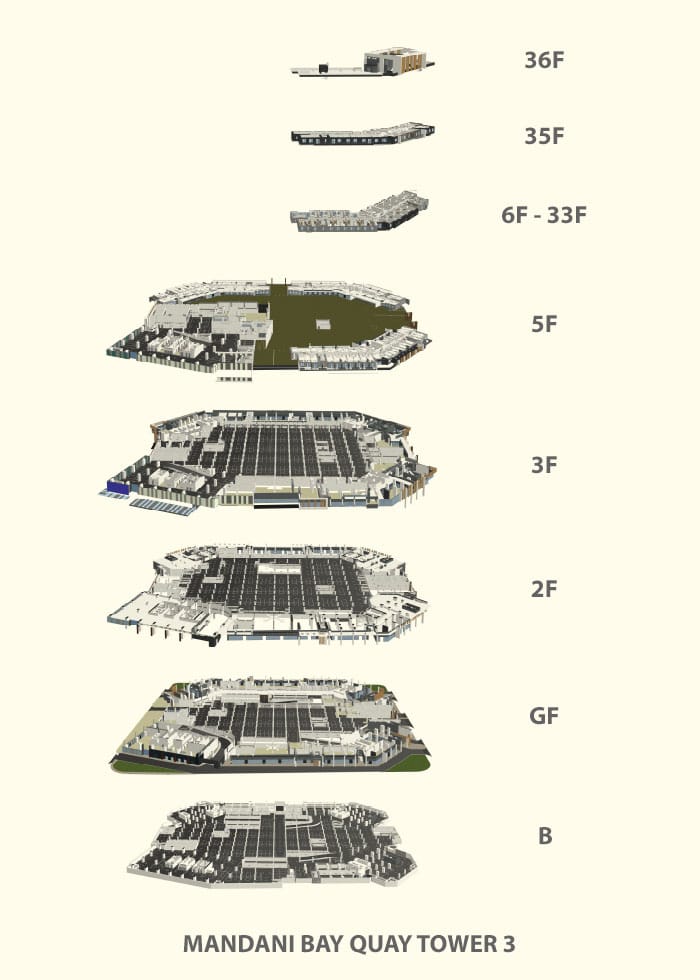
36F – Mechanical Deck
35F – Penthouse Floor
6F-33F – Standard Floors
5F – Garden Floor
3F – Office Parking Floor
2F – Residential Parking Floor
GF – Lobby, Retail Shops, Retail Parking
B – Residential Parking, Utilities
Property Location
F.E. Zuellig Avenue, Mandaue City, Cebu, Philippines

The property’s 2nd & newest residential enclave
The property’s 1st residential enclave (SOLD OUT)
⬤ EXCLUSIVE: |
⬤ SHARED: |
|---|---|
| 1 50-meter Lap Pool 2 Kids’ Pool 3 Leisure Pool 4 Pool Deck 5 Pool Lounge 6 Aqua Deck 7 Water Play Area 8 Seating Pavilion 9 Reflexology 10 Outdoor Lounge 11 Office Amenity Deck 12 Office Outdoor Seating 13 Kids’ Playground 14 Split-out Multipurpose Lawn 15 Multipurpose Lawn 16 Outdoor Seating Area 17 Cabana 18 Floating Cabana 19 Clubhouse |
20 Adventure Playground 21 Kids’ Playground 22 Outdoor Fitness 23 Sports Hall |
⬤ EXCLUSIVE: |
⬤ SHARED: |
|---|---|
| 1 50-meter Lap Pool 2 Kids’ Pool 3 Leisure Pool 4 Pool Deck 5 Pool Lounge 6 Aqua Deck 7 Water Play Area 8 Seating Pavilion 9 Reflexology 10 Outdoor Lounge 11 Office Amenity Deck 12 Office Outdoor Seating 13 Kids’ Playground 14 Split-out Multipurpose Lawn 15 Multipurpose Lawn 16 Outdoor Seating Area 17 Cabana 18 Floating Cabana 19 Clubhouse |
20 Adventure Playground 21 Kids’ Playground 22 Outdoor Fitness 23 Sports Hall |
READ LESS
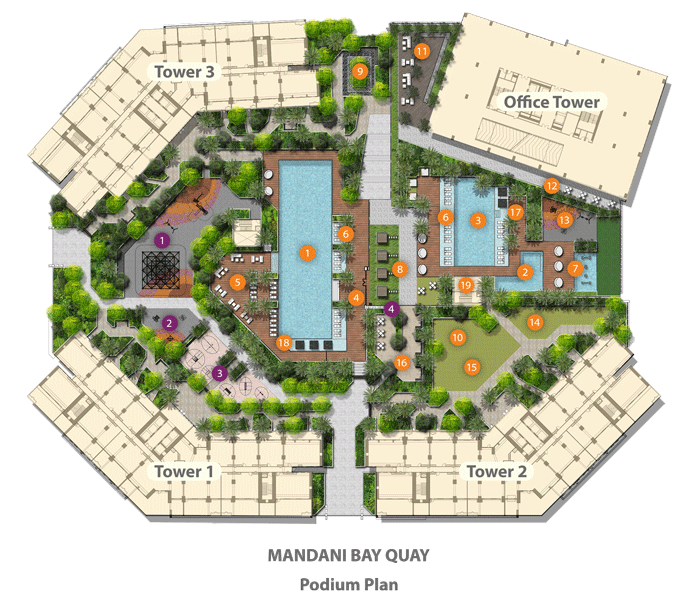
⬤ EXCLUSIVE: |
⬤ SHARED: |
|---|---|
| 1 50-meter Lap Pool 2 Kids’ Pool 3 Leisure Pool 4 Pool Deck 5 Pool Lounge 6 Aqua Deck 7 Water Play Area 8 Seating Pavilion 9 Reflexology 10 Outdoor Lounge 11 Office Amenity Deck 12 Office Outdoor Seating 13 Kids’ Playground 14 Split-out Multipurpose Lawn 15 Multipurpose Lawn 16 Outdoor Seating Area 17 Cabana 18 Floating Cabana 19 Clubhouse |
20 Adventure Playground 21 Kids’ Playground 22 Outdoor Fitness 23 Sports Hall |
⬤ EXCLUSIVE: |
⬤ SHARED: |
|---|---|
| 1 50-meter Lap Pool 2 Kids’ Pool 3 Leisure Pool 4 Pool Deck 5 Pool Lounge 6 Aqua Deck 7 Water Play Area 8 Seating Pavilion 9 Reflexology 10 Outdoor Lounge 11 Office Amenity Deck 12 Office Outdoor Seating 13 Kids’ Playground 14 Split-out Multipurpose Lawn 15 Multipurpose Lawn 16 Outdoor Seating Area 17 Cabana 18 Floating Cabana 19 Clubhouse |
20 Adventure Playground 21 Kids’ Playground 22 Outdoor Fitness 23 Sports Hall |
READ LESS
Carefully designed to its finest, Mandani Bay Quay Tower 3 gives a taste of elevated urban living the Mandani Bay way.
Select residences at Mandani Bay Quay Tower 3 offers the development’s first fully-furnished units that still allow for personalization and provide buyers with more room for flexibility.
Interior designed by world-renowned designer Ptang Studio Ltd., the fully-furnished Studio, Studio Plus, and One-bedroom units let residents move in conveniently when their unit is ready. Giving unit owners more flexibility to customize their own space, Mandani Bay Quay Tower 3 also offers semi-furnished units for two-bedroom and up.
Bringing state of the art facilities, residents stay ahead of the time through the new tower’s fully digitized access system by way of a dedicated smart phone app that activates advanced accessibility features in the community. The Mandani Bay Community App is a world-class tool for modern living that gives residents of Mandani Bay unprecedented convenience and access to property management and other services.
Facing west with a great view of the sunset, the new tower has six elevators and generous common areas including a lobby. Its exclusive amenity area, called the Active Zone, is made up of mostly al fresco spaces dedicated to providing residents of all ages with the means to live a zenfully healthy lifestyle.
Embrace seamless living in Asia’s next lifestyle destination and key urban landmark through Mandani Bay Quay Tower 3.
Carefully designed to its finest, Mandani Bay Quay Tower 3 gives a taste of elevated urban living the Mandani Bay way.
Select residences at Mandani Bay Quay Tower 3 offers the development’s first fully-furnished units that still allow for personalization and provide buyers with more room for flexibility.
Interior designed by world-renowned designer Ptang Studio Ltd., the fully-furnished Studio, Studio Plus, and One-bedroom units let residents move in conveniently when their unit is ready. Giving unit owners more flexibility to customize their own space, Mandani Bay Quay Tower 3 also offers semi-furnished units for two-bedroom and up.
Bringing state of the art facilities, residents stay ahead of the time through the new tower’s fully digitized access system by way of a dedicated smart phone app that activates advanced accessibility features in the community. The Mandani Bay Community App is a world-class tool for modern living that gives residents of Mandani Bay unprecedented convenience and access to property management and other services.
Facing west with a great view of the sunset, the new tower has six elevators and generous common areas including a lobby. Its exclusive amenity area, called the Active Zone, is made up of mostly al fresco spaces dedicated to providing residents of all ages with the means to live a zenfully healthy lifestyle.
Embrace seamless living in Asia’s next lifestyle destination and key urban landmark through Mandani Bay Quay Tower 3.
READ LESS
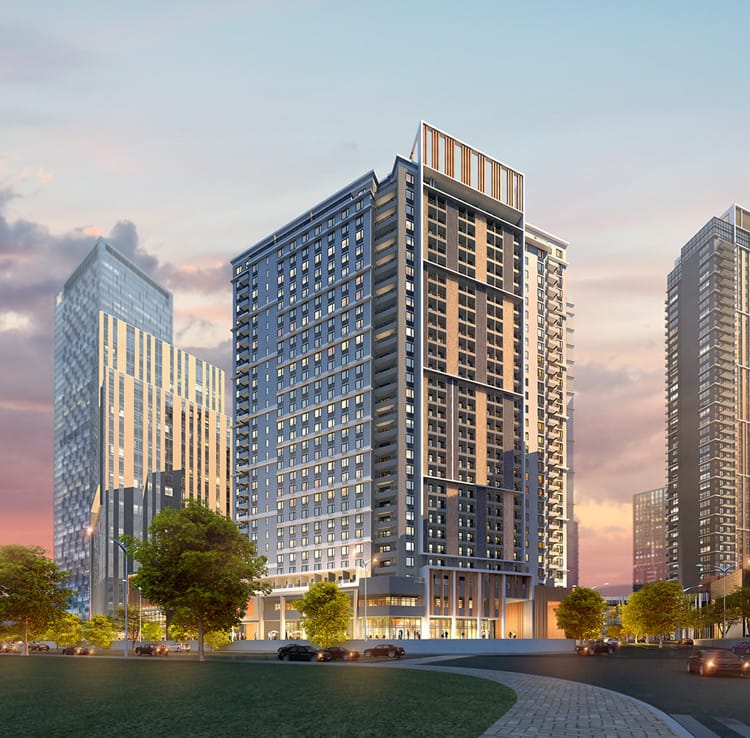
Tower 2 is located in one of the township’s liveliest areas, allowing for a heightened sense of the active lifestyle initially offered in Mandani Bay Quay Tower 1. Most Tower 2 units have views of either the encompassing mountainous landscape of the Mactan Channel while the Penthouses, perched atop the tower, enjoy both views.
READ MORETower 2 is located in one of the township’s liveliest areas, allowing for a heightened sense of the active lifestyle initially offered in Mandani Bay Quay Tower 1. Most Tower 2 units have views of either the encompassing mountainous landscape of the Mactan Channel while the Penthouses, perched atop the tower, enjoy both views.
All of the residences in Tower 2 are semi-furnished with expertly selected features and fittings, bringing homeowners closer to the ideal Mandani Bay residential experience.
READ LESS
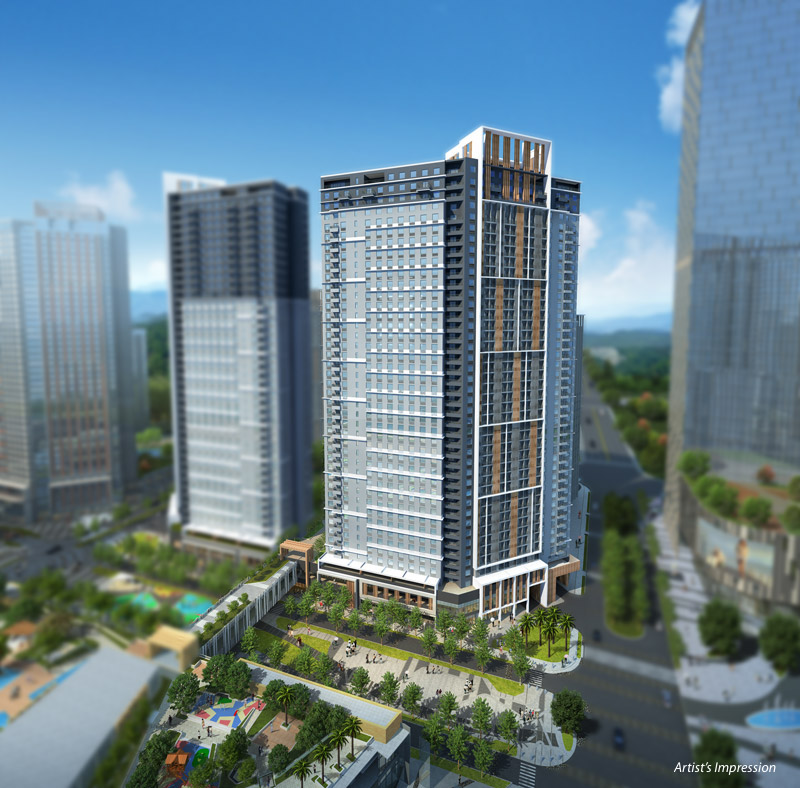
The 1st residential tower in the Mandani Bay Quay enclave, made up of 49 floors
A balcony is included in most of the units in Tower 1. This provides a view of either The Green Promenade or the amenity deck directly below. The units located on the upper floors enjoy views of the sea and the outlying mountainous landscape.
The 1st residential tower in the Mandani Bay Quay enclave, made up of 49 floors
A balcony is included in most of the units in Tower 1. This provides a view of either The Green Promenade or the amenity deck directly below. The units located on the upper floors enjoy views of the sea and the outlying mountainous landscape.
READ LESS
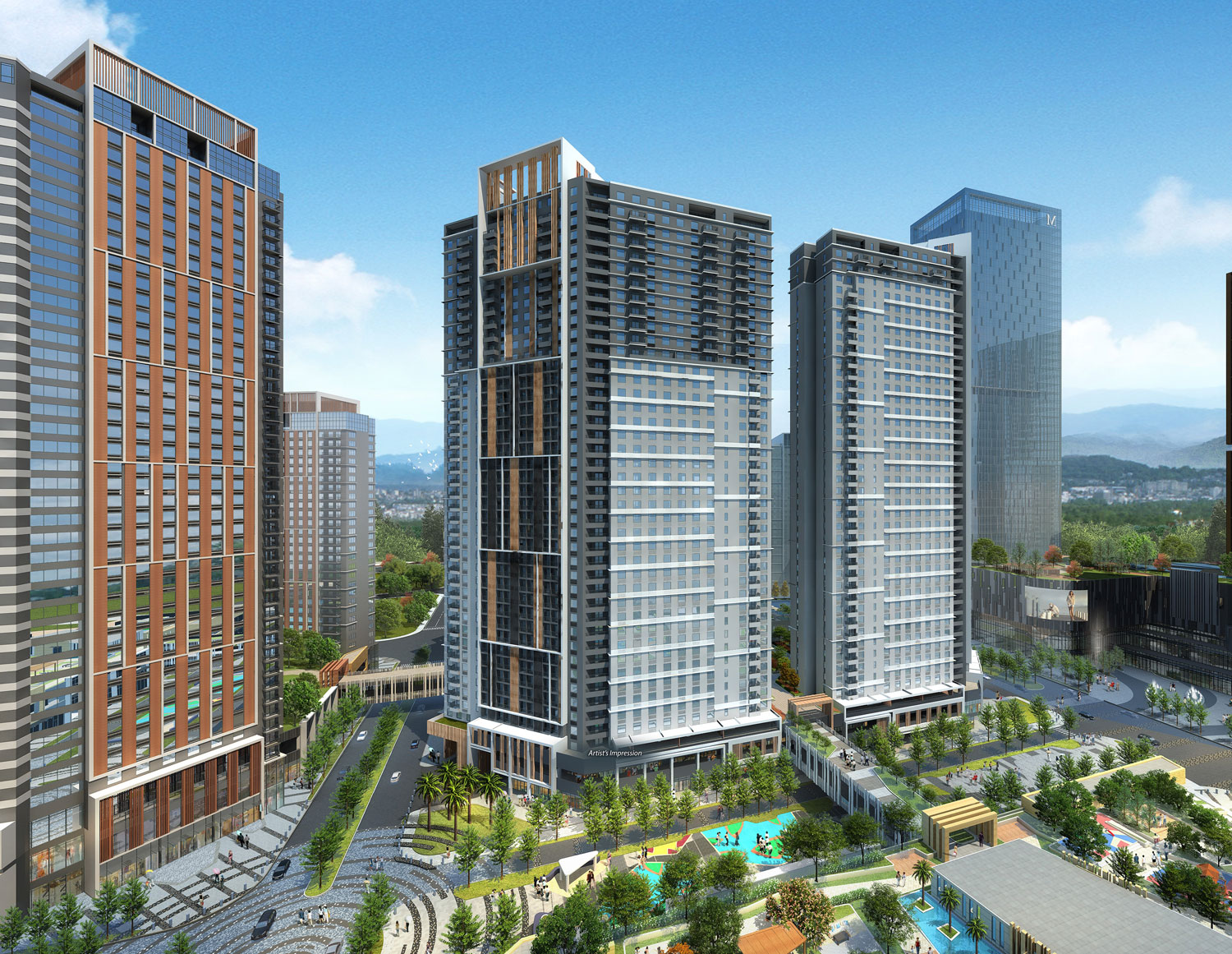

36F – Mechanical Deck
35F – Penthouse Floor
6F-33F – Standard Floors
5F – Garden Floor
3F – Office Parking Floor
2F – Residential Parking Floor
GF – Lobby, Retail Shops, Retail Parking
B – Residential Parking, Utilities
Please click on a unit type below for detailed information.
1 Semi-furnished
2 Fully furnished
The fully furnished units will have these appliances and fixtures, among others:
For a detailed list of the Fittings, Finishes, and Fixtures of the residential units, click here.
2-Bedroom and bigger units on the Premium Floors (Garden & Penthouse) will be handed over semi-furnished. The furnishings will include:
For a detailed list of the Fittings, Finishes and Fixtures of the residential units, click here.
2-Bedroom and bigger units on the Premium Floors (Garden & Penthouse) will be handed over semi-furnished. The furnishings will include:
For a detailed list of the Fittings, Finishes and Fixtures of the residential units, click here.
READ LESS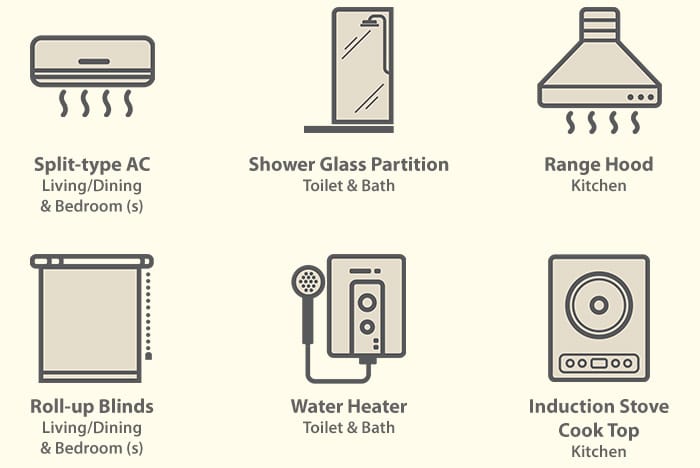
2-Bedroom and bigger units on the Premium Floors (Garden & Penthouse) will be handed over semi-furnished. The furnishings will include:
For a detailed list of the Fittings, Finishes and Fixtures of the residential units, click here.
2-Bedroom and bigger units on the Premium Floors (Garden & Penthouse) will be handed over semi-furnished. The furnishings will include:
For a detailed list of the Fittings, Finishes and Fixtures of the residential units, click here.
READ LESS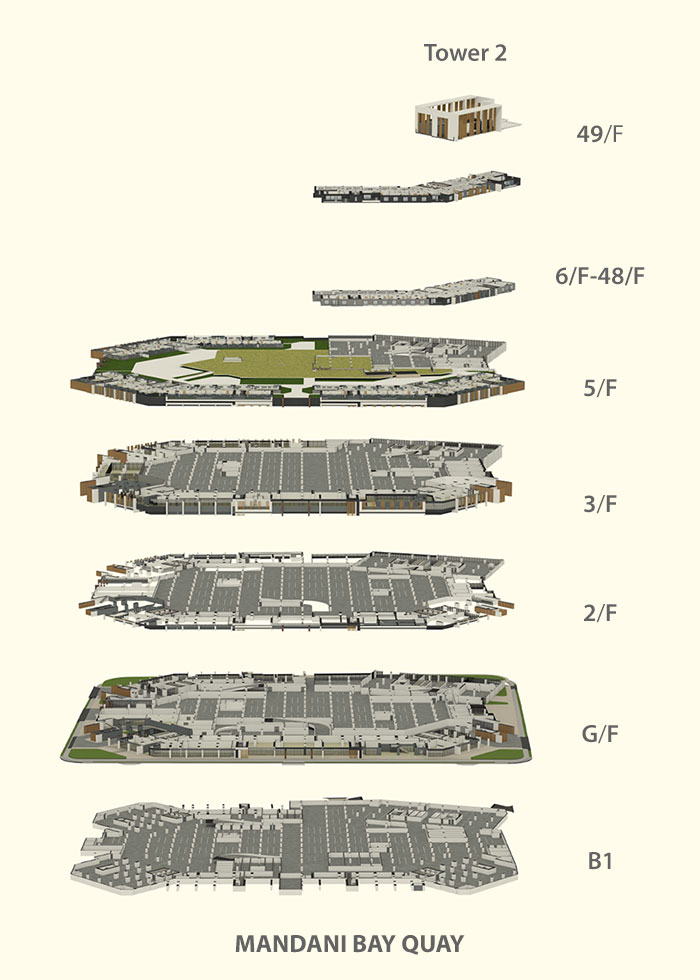
Machine Room
49/F – Penthouse Floor
6/F-48/F – Standard Floors
5/F – Amenity Deck (Active Zone), Garden Units Floor
3/F – Office Parking
2/F – Residential Parking, Retail
G/F – Residential Lobby, Retail Parking, Retail
B1 – Residential Parking
The Fixtures in the semi-furnished units include
The Fixtures in the semi-furnished units include
For a detailed list of the Fittings, Finishes and Fixtures of the residential units, click here.
READ LESS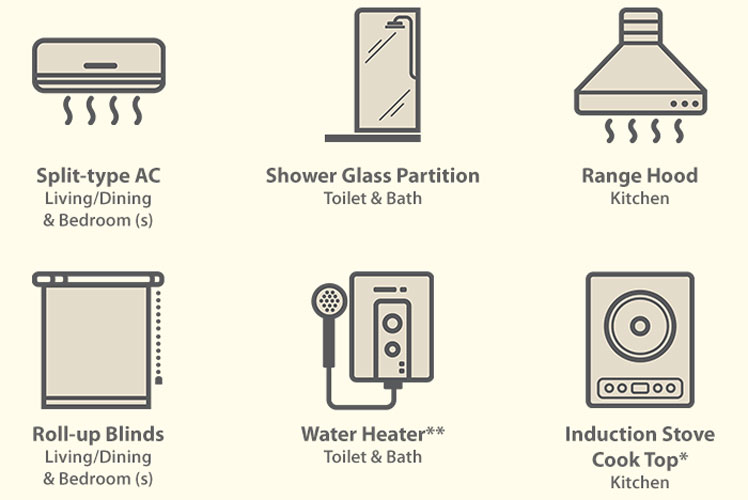
The Fixtures in the semi-furnished units include
The Fixtures in the semi-furnished units include
For a detailed list of the Fittings, Finishes and Fixtures of the residential units, click here.
READ LESS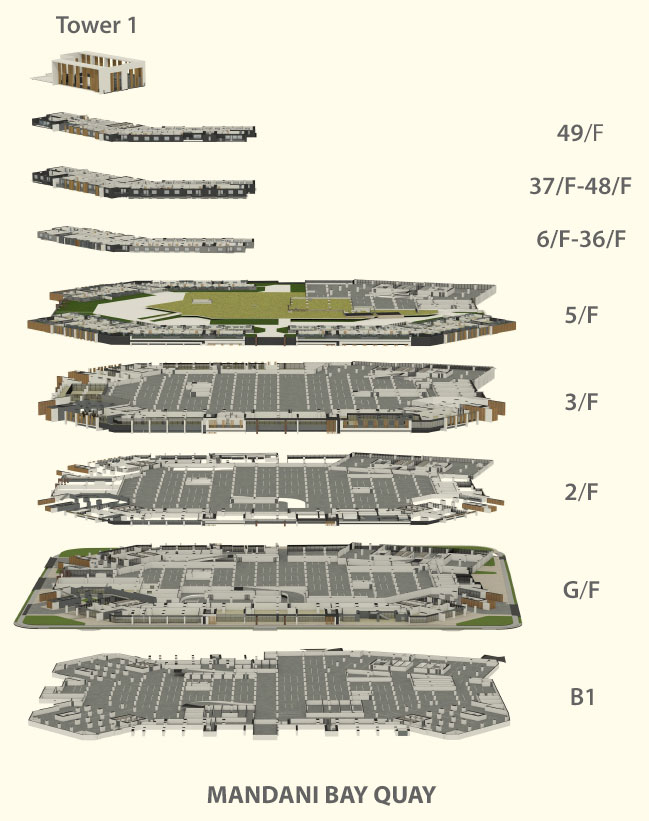
Machine Room
49/F – Penthouse Floor
37/F-48/F – Premium Floors
6/F-36/F – Standard Floors
5/F – Amenity Deck & Garden Units Floor
3/F – Office Parking
2/F – Residential Parking
G/F – Residential Lobby, Retail, & Retail Parking
B1 – Residential Parking

The House Series comprises of Townhouse & Penthouse units and echo the vastness of a traditionally formatted house. The Garden Series is made up of Garden & Loft units, each with a private garden extension.
The House Series comprises of Townhouse & Penthouse units and echo the vastness of a traditionally formatted house. The Garden Series is made up of Garden & Loft units, each with a private garden extension.
Partners Hongkong Land & Taft Properties, who formed the joint venture company, HTLand Inc.
Hongkong Land is a listed leading property investment, management, and development group. The Group owns and manages more than 850,000 sq. m. of prime office and luxury retail property in key Asian cities, principally in Hong Kong, Singapore, and Beijing. The Group also has a number of high-quality residential, commercial, and mixed use projects under development in cities across Greater China and Southeast Asia. In Singapore, its subsidiary, MCL Land, is a well-established residential developer. Hongkong Land Holdings Limited is incorporated in Bermuda and has a standard listing on the London Stock Exchange, with secondary listings in Bermuda and Singapore. The Group’s assets and investments are managed from Hong Kong by Hongkong Land Limited. Hongkong Land is a member of the Jardine Matheson Group.
Taft Properties is a solid and dynamic developer backed by Vicsal Development Corporation, the company behind the Metro Gaisano chain of stores. Founded by Victor and Sally Gaisano in 1981, Vicsal Development Corporation is primarily engaged in the retail industry with ventures in banking and finance, travel and tours, stock brokerage, investment advisory, and real estate.
Master Planner – Crone Architects
Concept Planner – lwk&partners
Landscape Architect – CallisonRTKL
Project Architect – Aidea
Interior Designer – PTang Studio Ltd., Asuncion-Berenguer, Inc.
Environmental Sustainability – A. Bicol Consultancy
F.E. Zuellig Avenue, Mandaue City, Cebu, Philippines (along Mactan Channel)
20 hectares
8 blocks/phases
Interconnectedness of basements through Footbridges
1.1 hectares
2 residential towers
Tower 1 – 28 storeys (inclusive of 1 basement)
Tower 2 – 34 storeys (inclusive of 1 basement)
4 lifts/tower = 3 passenger + 1 passenger/service
Tower 1
Tower 2
Yes, upon handover, and subject to approval of plans.
Yes, but the brands to be used would be more upscale.
44 – 40 Residential Floors, 4 Parking Floors shared with 2 Retail Floors
16
6 (5 Passenger, 1 Passengers/Service)
All inclusive of VAT:
Ground/Upper Floor:
Ground/Upper Floor:
CCTV:
Parking:
Features
Fittings & Finishes
No. Each of the residential units will be occupied purely for residential purposes. No business and commercial activities will be allowed in any residential unit.
The owner/resident shall not fix, paint or put any name, logo, notice, sign, or other advertising medium or paraphernalia on the main door of the unit and walls facing the common area or in the exterior façade of the building.
No unit shall be subdivided into smaller units nor the unit be partitioned among its co-owners.
Pets must be limited to aquarium fishes, birds, small dogs, cats, and other small tamed animals. Except for aquarium fishes, a maximum of one (1) pet is allowed per unit.
Dogs and other similar pets are limited to a maximum height of two (2) feet when full growth is achieved. Large, dirty, dangerous and foul smelling animals are not allowed in the unit.
Fighting cock and other type of chicken are not allowed in the premises.
Species/Animals that are declared endangered by local and international laws and organizations cannot be considered as pets.
The Condominium Corporation has the discretion to prohibit the retention of any pet within any unit which is found to be dangerous or a nuisance to other residents, or is kept in inhumane conditions.
The buyer can renovate the interior of a unit after acceptance of the unit from HTLand. Buyers are not allowed to alter any exterior walls of their unit. The buyer shall not introduce any improvements, alterations or additions to their unit without prior written consent from the Condominium Corporation. Alterations or improvements done without prior written consent shall be subject to dismantling and demolition.
Residential units will be allowed for a minimum of one (1) month lease. For the safety and security of the residents, short-term lease is not allowed.
Water will be supplied by the Metro Cebu Water District (MCWD). In fact, MCWD will build a new water facility with in the reclamation area to supply the water requirements of Mandani Bay as well as the future developments within the reclamation area.
The electrical power of Mandani Bay will be sourced thru the Visayan Electric Company (VECO). VECO has committed to supply the electrical power requirement for the entire Mandani Bay development.
Philippine Long Distance Telephone Company (PLDT) will be the exclusive service provider for telephone, cable and internet lines.
PLDT will be providing fiber-optic lines for the above-mentioned services thru their project, PLDT Fibr.
Fibr is the future .of broadband currently being used by international telephone operators like Verizon (US), BT Infinity (UK), etc. This is the most advanced broadband service in the country that connects to the home via fiber-optic lines.
Traditional broadband services are usually through legacy copper lines, or cable. PLDT Fibr’s use of fiber-optic cables guarantees the fastest and most stable internet connection for you.
Each podium of Mandani Bay is equipped with a generator set. The generator set is designed to power 100% all electrical requirements of the residential units and the common areas (including elevators). The retail and parking areas also have 100% power back-up.
The towers are equipped with cistern and tanks which serves as water storage for residential and commercial use.
The land tenure is perpetual ownership, subject to the rules and implementing guidelines of Republic Act No. 4726, otherwise known as the “Condominium Act.”
Foreigners can own one (1) or more condo units and will be issued a CCT under their name as proof of ownership. Foreigners can own a maximum of 40% of the total saleable area (in terms of square meters) of a particular tower.
After clearance of payment of reservation fees and completion of above mentioned documents the unit will be officially reserved under the buyer’s name.
The owner of a parking unit should also be an owner of a condominium unit. When a residential unit is forfeited, its corresponding parking unit is automatically forfeited.
Only passenger-type vehicles or vehicles for personal use will be allowed to park.
A Certificate Condominium Title (CCT) under the name of the buyer issued by the Register of Deeds of Mandaue City